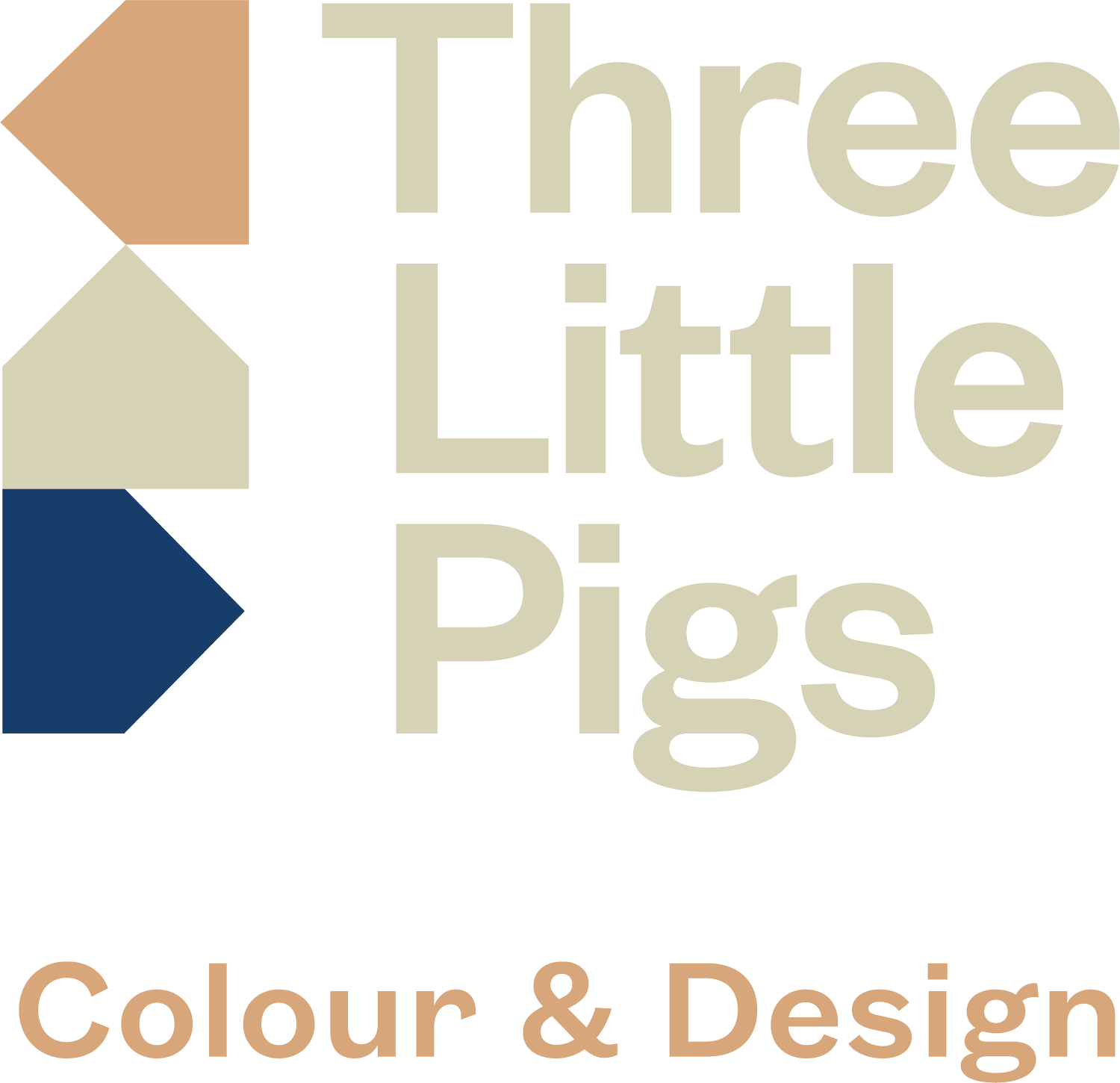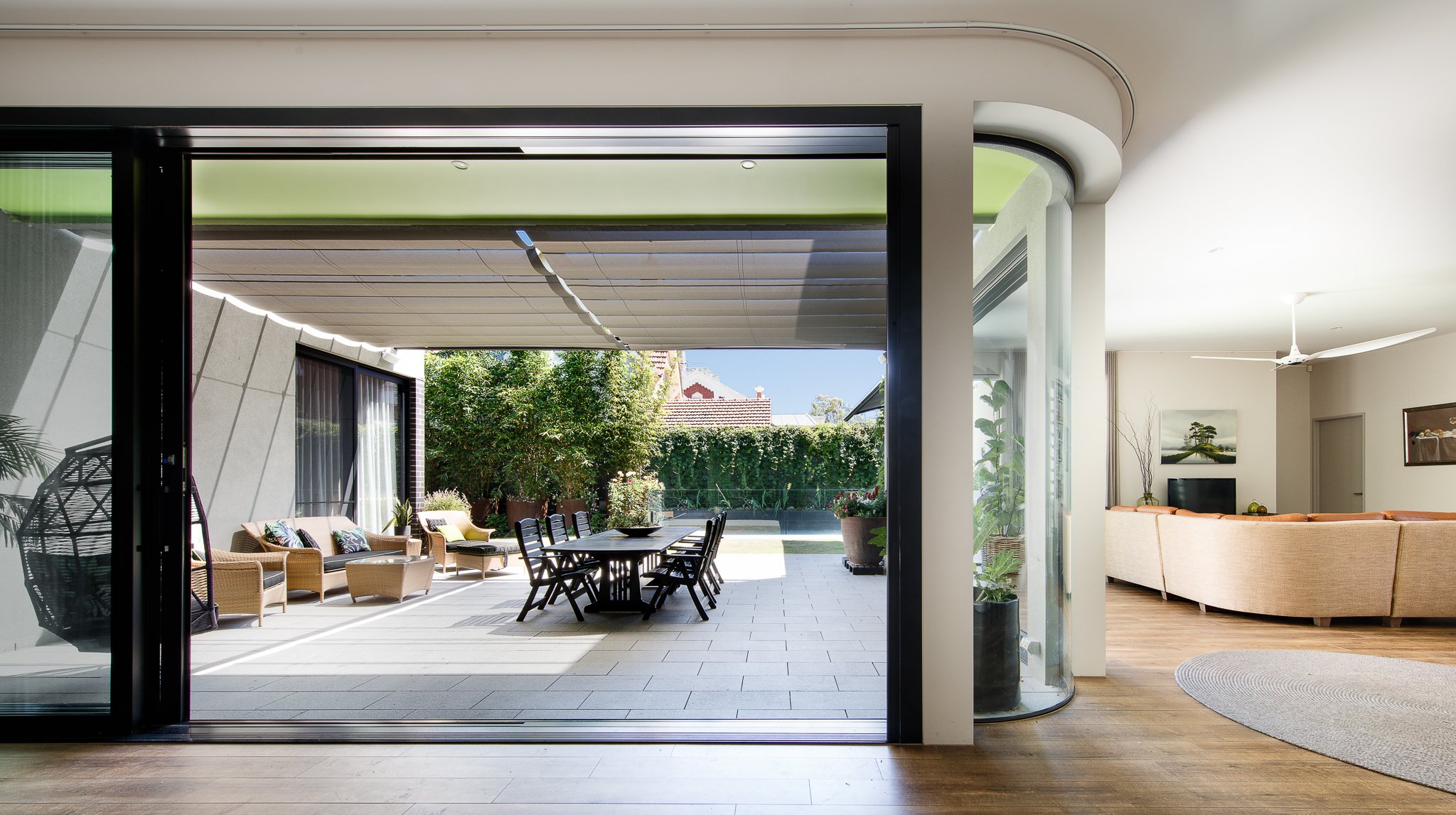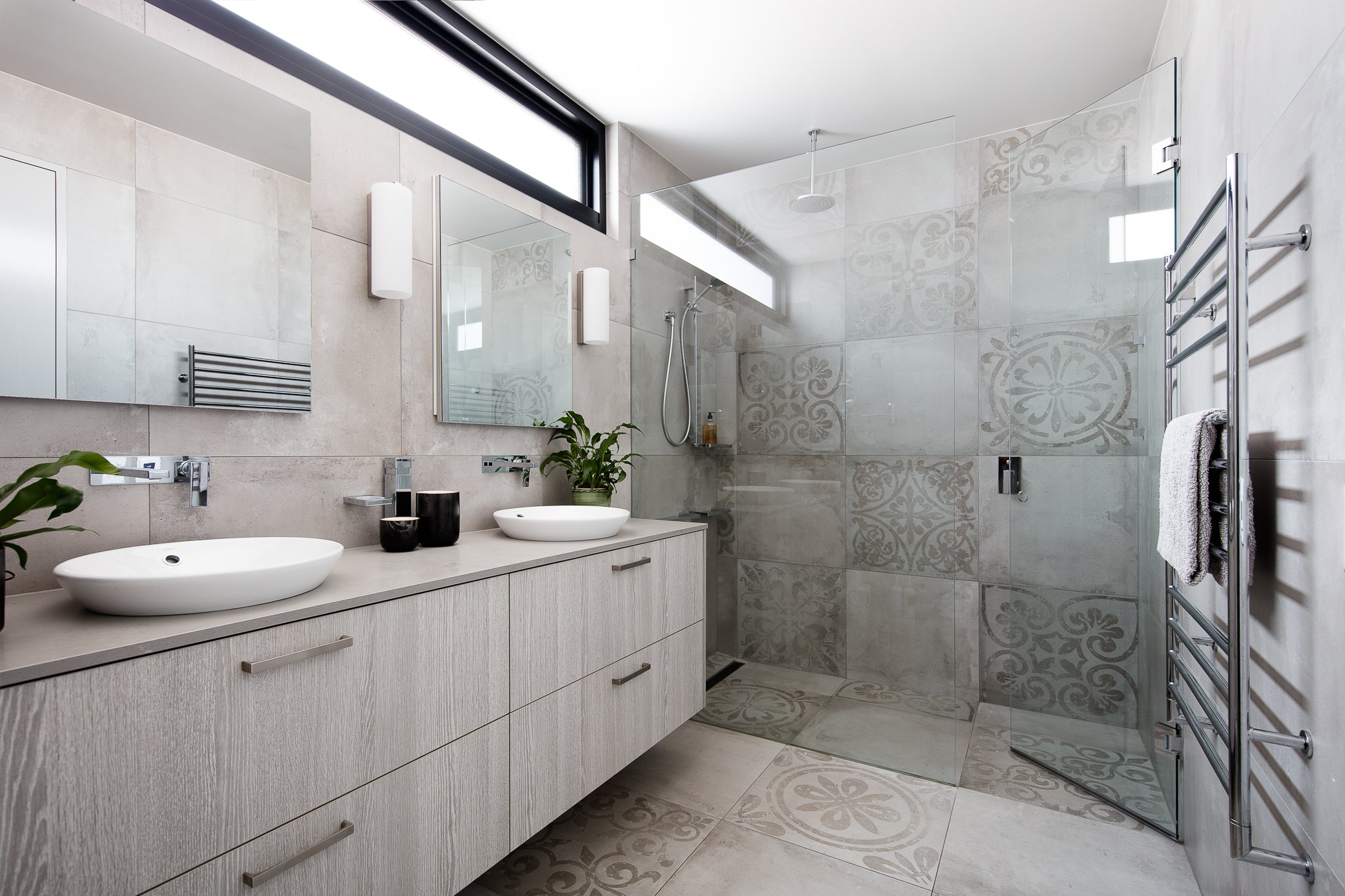St Johns, Kew
This house in Kew, Victoria is Jacque's beloved family home. It was a new build and involved a very thorough design and build process to ensure that it integrated as many sustainability credentials as possible. With a lack of access to some of the more advanced technologies available in Europe or the US, the team ensured that accommodations were made to produce an environmentally responsive home, designed for the future. All door frames are thermally broken, all windows are double glazed and the glazing was positioned based on optimum orientation.
From an interior perspective, the scheme was focussed on mixing family heirloom pieces with more modern items; working mainly from a tonal brown and green palette. Large artwork was incorporated within specially designed spaces and on extended walls – for example a special alcove was formed for a grandfather clock that’s been in the family for generations. A curved wall hides the spiral staircase and is perfectly suited to the sinuous angles in the house.
The design concept was initially more paired back, in order for the family to "feel out" the house as time passed. Ultimately, we realised that we wanted to live amidst more pattern and colour and thus we upped the anti by incorporating highly textured fabrics and lighting, tessellated tiles, embellished fabrics and an eclectic selection of furniture. Fundamentally, St Johns presents a home of comfort and luxury, with a focus on refined detailing and a feeling of generosity that extends out towards the verdant surrounds.



















